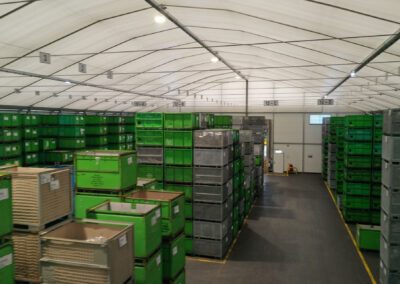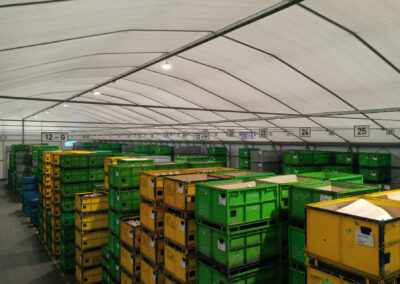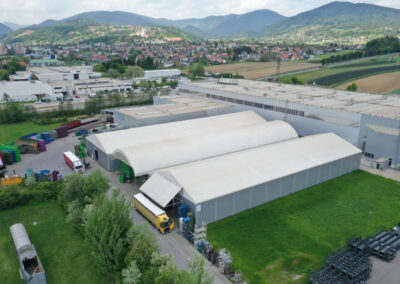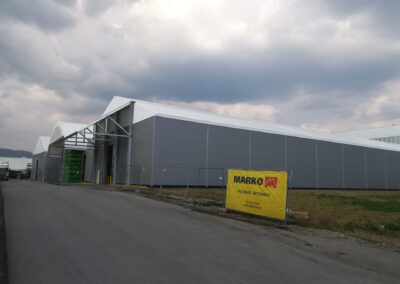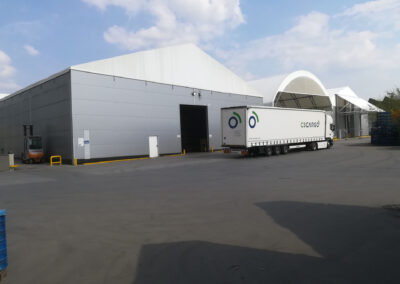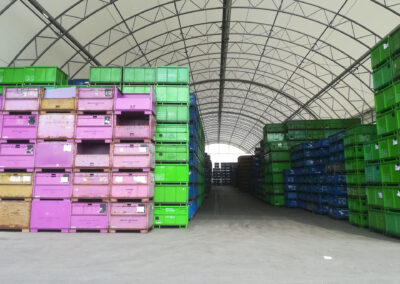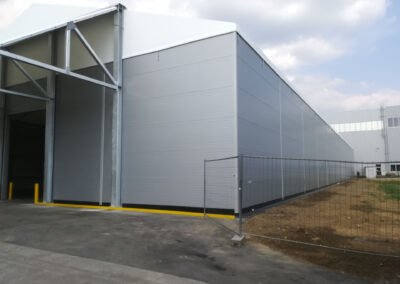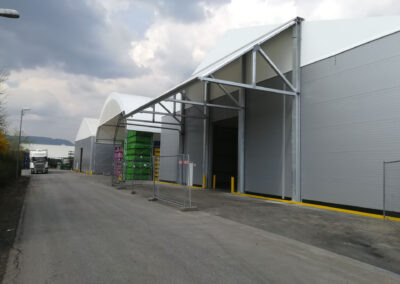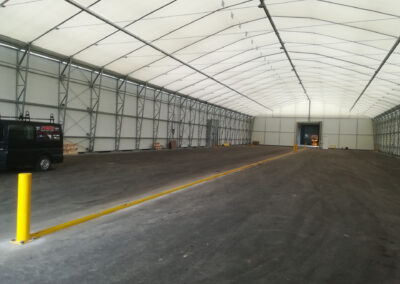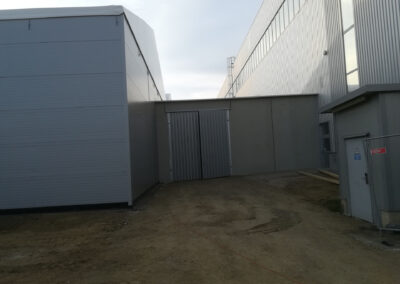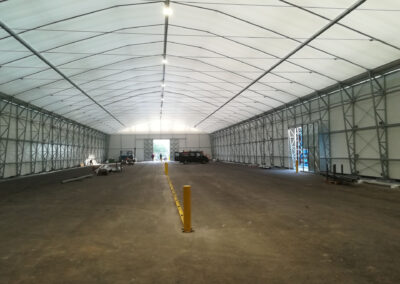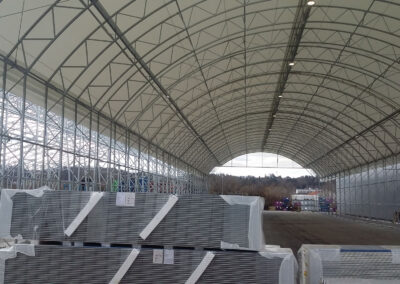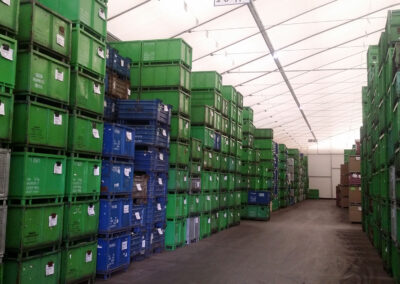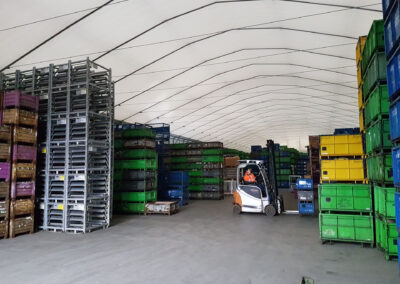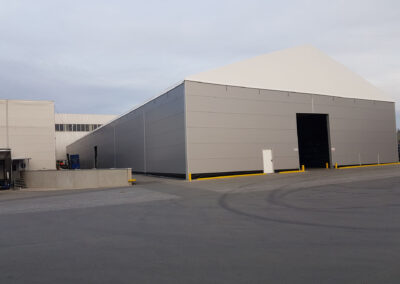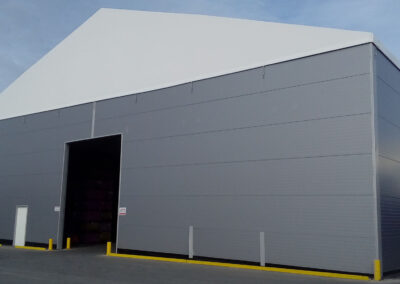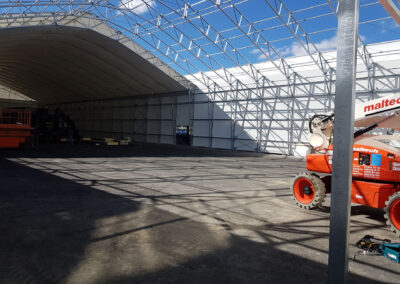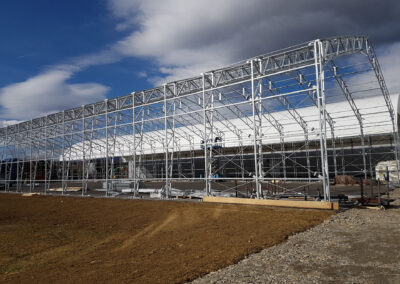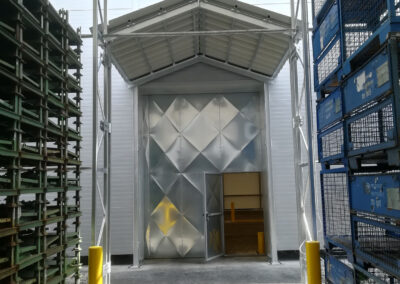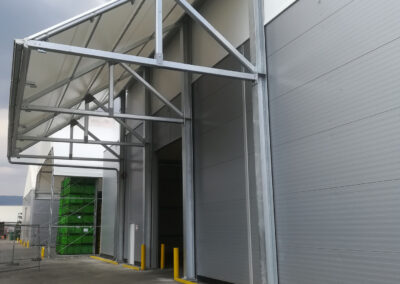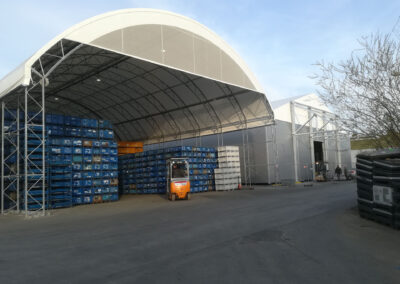Complex of air-conditioned halls
MAGNA Weitz – Austria
Object type: Complex of air-conditioned halls for the storage of finished products in the size of 5000m2
Customer: MAGNA Weitz – Austria
Description: For the world-renowned company MAGNA, we built a complex of tent halls in Weitz, which consist of basic POWER OHT models – D25 and OHT20 of various lengths.
The facade parts of the halls are equipped with insulating sandwich panels.
A high-quality PVC tarpaulin is used as the main roofing, and an additional thermal tarpaulin is installed on the inner part of the roofing.
The halls are designed in such a way that they can also be heated in winter.
The special feature of the halls is that they are all attached directly to the asphalt floor without any special construction interventions or the production of concrete foundations, which significantly reduced the cost of the entire project.
Despite the installation of facade sandwich sheets, it was not necessary to install additional windows, as the PVC material on the roof provides sufficient light transmission through the roof and thus ensures uninterrupted operation in the hall with daylight.
We installed fast-moving doors at all main entrances that open automatically with electronic control.
The hall complex is used for the storage of finished products in the production process.
